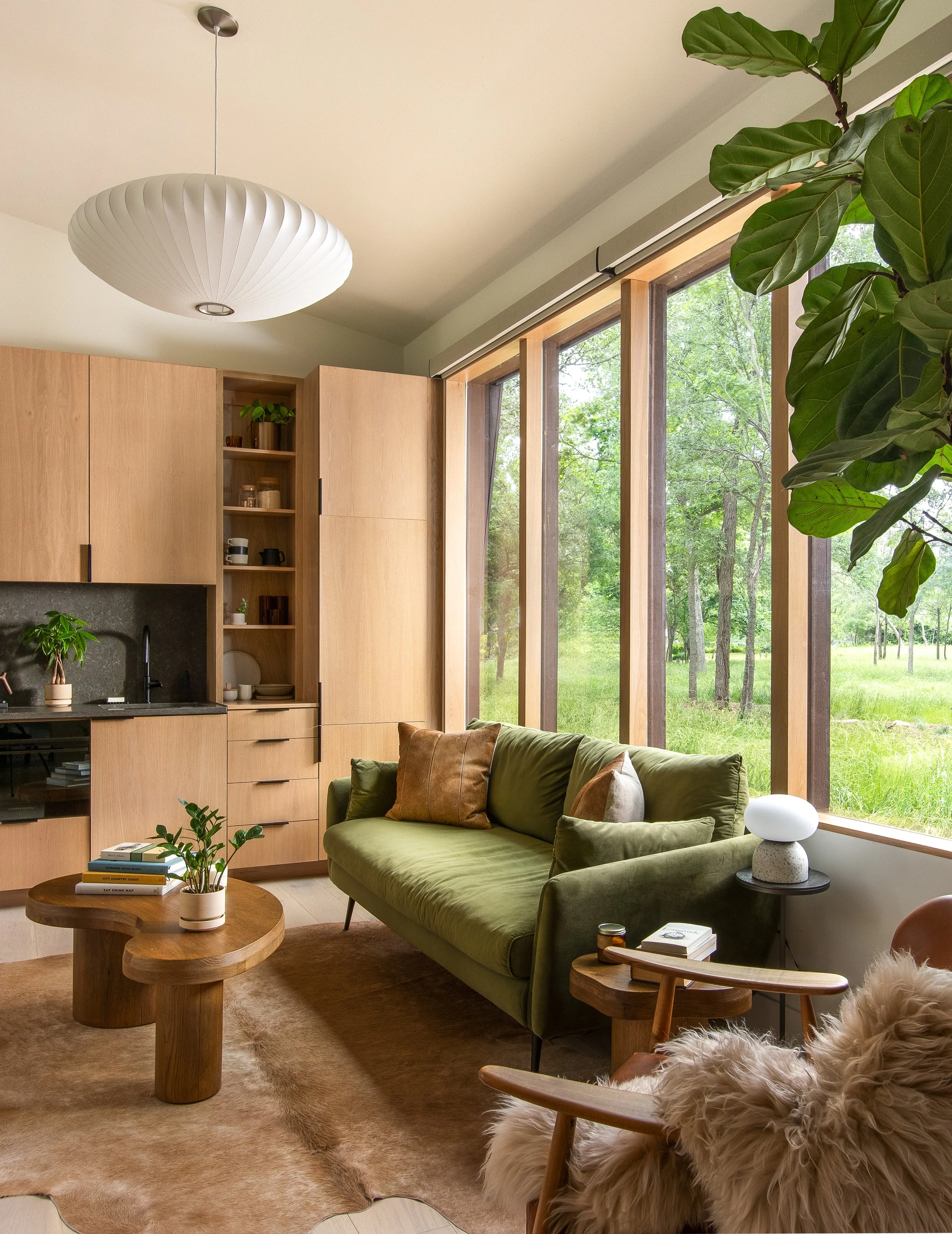
the nook
Project Description
Designed and built The Nook to serve as a personal office, art studio, and guest quarters — in my backyard.
Year Built
2023
Size
568 ft² (including 107 ft² sleeping loft) - 15’x35’
About This Project
The Nook is equal parts office, art studio and guest quarters.
The design? Think: Japan meets Scandinavia meets Texas.
Charred-cedar cladding outside, White Oak finishes inside, and native Limestone tying it all together — with plenty of glass to bring the outdoors in.
The Nook is nestled in the forest just behind our home in central Texas; a floating wood deck cantilevers over the creek edge. Every single detail was meticulously crafted, optimizing the space for function, form, and efficiency.
The Nook makes an amazing unique stay, office, studio, personal residence — or all of the above! And with a simple rectangular footprint and pier & beam foundation, it could even be moved short distances.
I’ve had the design professionally drafted, so you can build your own (at a fraction of the price to have it professionally designed). Check out the gallery below.
What’s included: Included in the plan purchase is a 41-page document with dimensional floor plans, exterior and interior elevations, electrical, mini-split HVAC, cabinetry drawings, framing details, window openings schedules, and specifications on flooring, fixtures, furnishings, and appliances.
Building costs: Can vary widely depending on location, labor availability, finish level, etc. A good ballpark estimate is $400/sq ft, though it’s certainly possible to build for much less by opting for more economical finishes. Keep in mind, site conditions, permitting, and other variables can also influence the total cost.





























