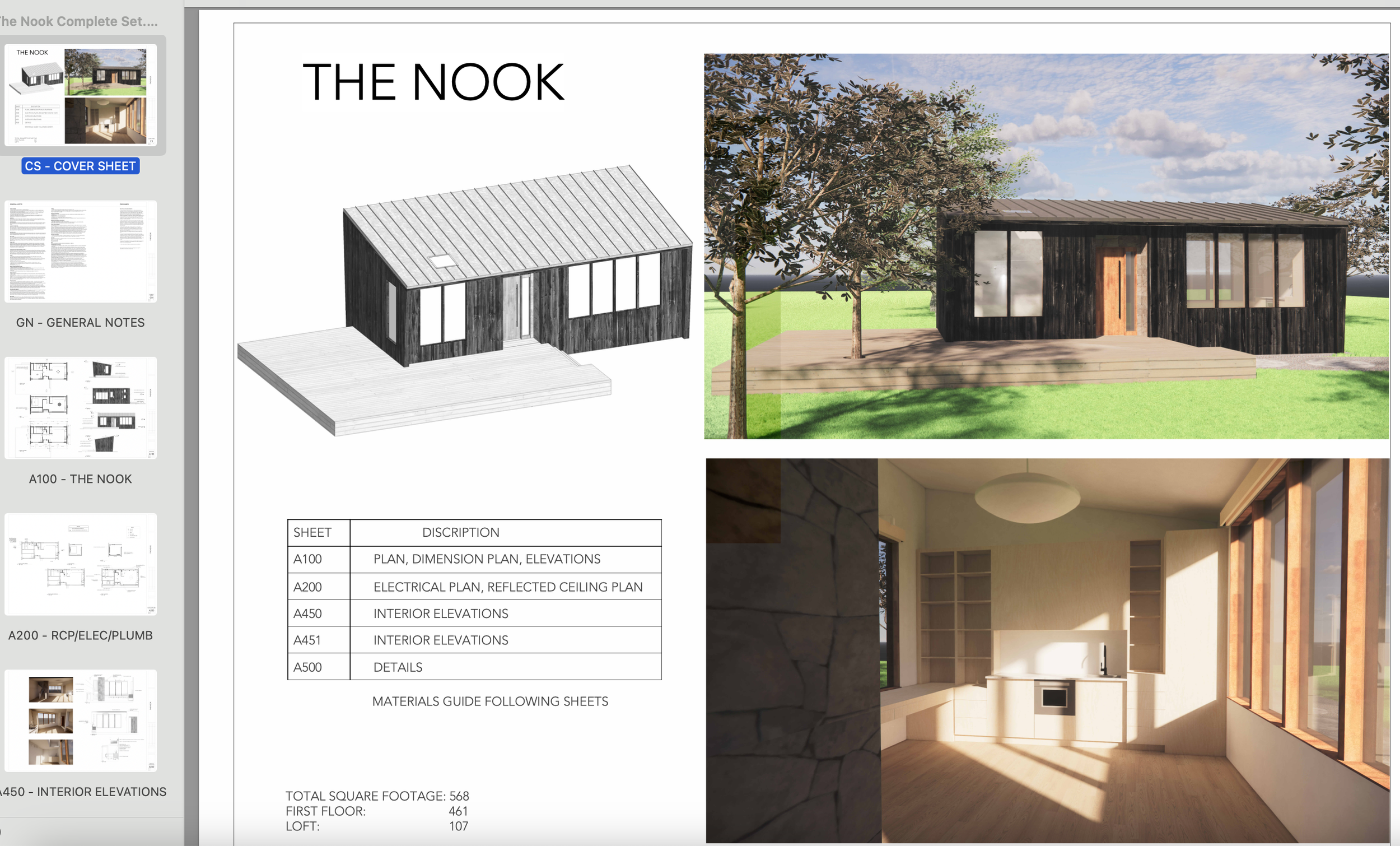"The Nook" Building Plans
Included in the purchase of the plans is a 41-page document with dimensional floor plans, exterior and interior elevations, electrical, mini-split HVAC, cabinetry drawings, framing details, window openings schedules, and specifications on fixtures, furnishings, and appliances. Approximate structure dimensions (not including deck) are 15’ x 35’
Included in the purchase of the plans is a 41-page document with dimensional floor plans, exterior and interior elevations, electrical, mini-split HVAC, cabinetry drawings, framing details, window openings schedules, and specifications on fixtures, furnishings, and appliances. Approximate structure dimensions (not including deck) are 15’ x 35’
Included in the purchase of the plans is a 41-page document with dimensional floor plans, exterior and interior elevations, electrical, mini-split HVAC, cabinetry drawings, framing details, window openings schedules, and specifications on fixtures, furnishings, and appliances. Approximate structure dimensions (not including deck) are 15’ x 35’

